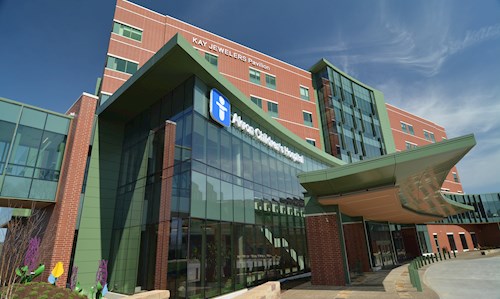


The development of a 240,000 SF medical office building, a new central atrium, and a 100,000 SF neonatal intensive care unit (NICU). Designed as a child-focused patient and visitor welcome center, the expansion streamlines access to the campus and enhances the overall healthcare experience. Key features include: a state-of-the-art NICU, a new emergency department, six outpatient surgical suites, an additional 80,000 SF of shelled space for future growth, a connecting corridor and atrium linking the new facility to the existing hospital structure, a rooftop heliport to accommodate air medical transport, a pedestrian bridge to a new 1,200-space parking deck.
The project used Integrated Project Delivery (IPD) and LEAN design principles, which emphasize collaboration and cost-effectiveness and include target value costing, A3 problem-solving, Choosing by Advantage (CBA), Function Analysis, Innovation Teams, daily huddles, pull planning, and the use of a “Big Room” for team collaboration. LEAN design principles also prioritize the elimination of waste throughout the process—from design through to construction.
Full scale interior space models were constructed in an off site warehouse to allow hospital staff the opportunity to navigate in the space prior to construction, ensuring that the final design meets the needs of its future users.